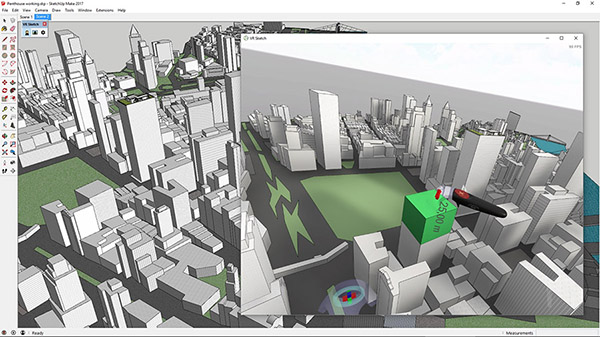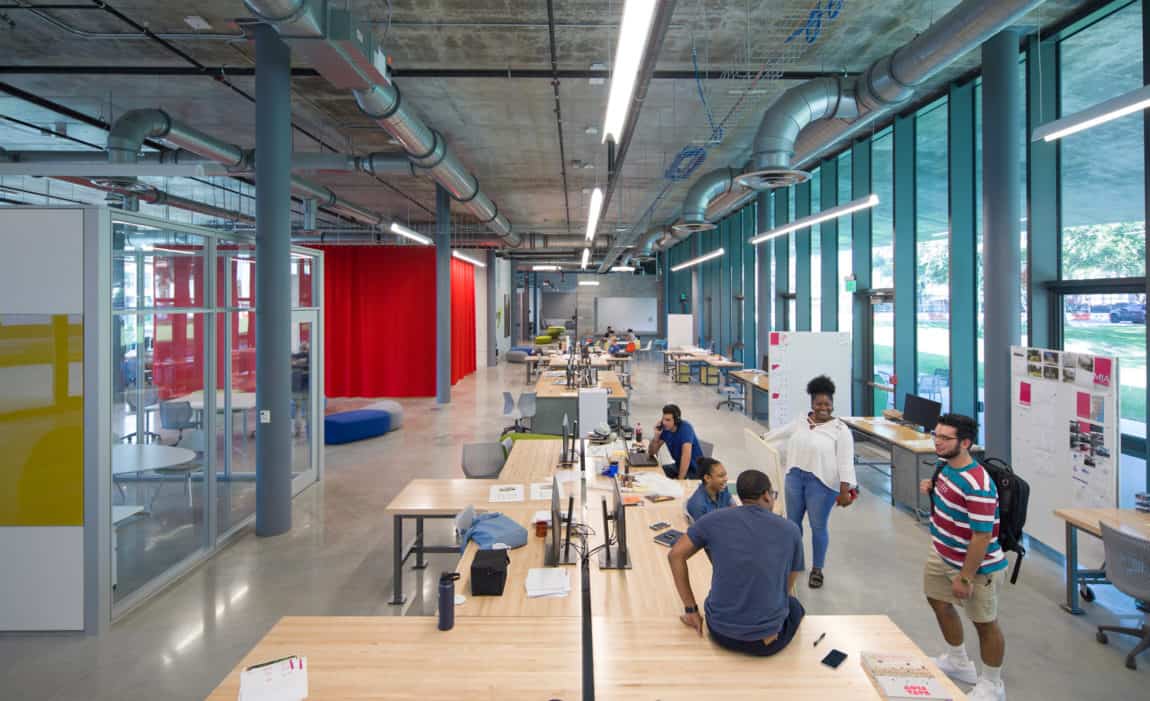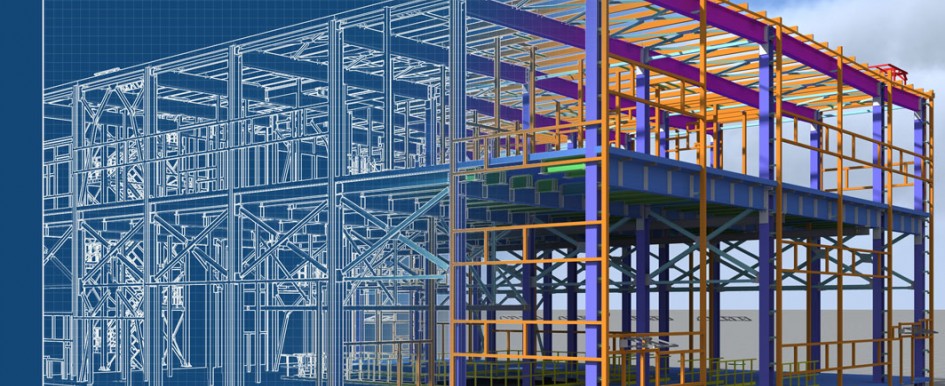Educator
“To love something is to study it.”

VR Design Studio
It's easy to look forward to teaching in a studio that looks nothing like today’s labs. In the future, we will shed scale, and the drawings on the walls will be tertiary design tools.
This improved studio will see each student bring their own Virtual Reality (VR) glasses, in the same way that today, they bring laptops. Their homework will instruct the Virtual Design and Construction (VDC) techniques to explore their spatial and material ideas.
Students and teachers will regularly wander around proposed buildings at full scale. They’ll all be looking up and out of these creations, not down and into their little physical models.
It takes students years to learn the subtle difference between 1/4” and 1/8” scale drawings. It takes even longer to efficiently interpret the arcane drawing conventions of orthography and projection.
Sure: in my classrooms, today, the desks are still messy. Students rightfully make physical models -- to learn that gravity is an unforgiving collaborator. Students will always buy physical model materials -- to learn that connections are the soul of creative expression.
The difference is that driving the fun of building a physical model will be the recent memory of walking around a virtual one.
In 2018, Prof. Nolan and I established a functioning protocol for exporting students’ digital models from standard platforms like 3D Studio Max, Rhino or Revit, through the Unity Gaming Engine, and then through XCode to be installed on iOS devices and experienced in Google Cardboard headsets. We had to become iOS App developers in the process. It was all very exciting.
Today’s web-based VR tools have gotten a lot easier to use. In the studios where I teach, we’re not looking back.
This improved studio will see each student bring their own Virtual Reality (VR) glasses, in the same way that today, they bring laptops. Their homework will instruct the Virtual Design and Construction (VDC) techniques to explore their spatial and material ideas.
Students and teachers will regularly wander around proposed buildings at full scale. They’ll all be looking up and out of these creations, not down and into their little physical models.
It takes students years to learn the subtle difference between 1/4” and 1/8” scale drawings. It takes even longer to efficiently interpret the arcane drawing conventions of orthography and projection.
Sure: in my classrooms, today, the desks are still messy. Students rightfully make physical models -- to learn that gravity is an unforgiving collaborator. Students will always buy physical model materials -- to learn that connections are the soul of creative expression.
The difference is that driving the fun of building a physical model will be the recent memory of walking around a virtual one.
In 2018, Prof. Nolan and I established a functioning protocol for exporting students’ digital models from standard platforms like 3D Studio Max, Rhino or Revit, through the Unity Gaming Engine, and then through XCode to be installed on iOS devices and experienced in Google Cardboard headsets. We had to become iOS App developers in the process. It was all very exciting.
Today’s web-based VR tools have gotten a lot easier to use. In the studios where I teach, we’re not looking back.


VDC Design Studio
If drawings are the way architects have stayed relevant for 400 year, databases are the future of architecture.
Every profession that survived the PC Revolution saw the gradual arrival of individual workstations on everyone’s desk. Some industries didn’t make it: not too many typewriters are getting sold these days.
If that industry is still alive, it has adopted databases.
Database workflows are used at every scale. All offices have special administrators that can execute a mail merge, or update the MS Project files, or create new employee records. Today, we see online services like AirTable automate these functions for wider audiences. But importantly, all the successful Web 2.0 companies simply put a great UX face on a sophisticated database back-end and tricked users to supply their own data!
Building Information Modeling is how architects design with database workflows in the early 20th C. BIM design studios favor the student that has learned to automate their drawing products (never losing the craft of legibility). Helps them to focus on the poetic of the subject space, not the labor of the representative drawing.
BIM platforms (Revit, Catia, Bentley Architecture) are the only software that model the behaviors of architectural tropes: walls stretching to meet roofs to preserve enclosure; windows and doors hosting to walls to celebrate fenestration; walls stitching themselves together to simulate tectonics. The NURBS surface modelers of yesteryear (Rhino, 3D Studio, Blender, etc.) see but soulless surfaces. No walls. No windows.
Every profession that survived the PC Revolution saw the gradual arrival of individual workstations on everyone’s desk. Some industries didn’t make it: not too many typewriters are getting sold these days.
If that industry is still alive, it has adopted databases.
Database workflows are used at every scale. All offices have special administrators that can execute a mail merge, or update the MS Project files, or create new employee records. Today, we see online services like AirTable automate these functions for wider audiences. But importantly, all the successful Web 2.0 companies simply put a great UX face on a sophisticated database back-end and tricked users to supply their own data!
Building Information Modeling is how architects design with database workflows in the early 20th C. BIM design studios favor the student that has learned to automate their drawing products (never losing the craft of legibility). Helps them to focus on the poetic of the subject space, not the labor of the representative drawing.
BIM platforms (Revit, Catia, Bentley Architecture) are the only software that model the behaviors of architectural tropes: walls stretching to meet roofs to preserve enclosure; windows and doors hosting to walls to celebrate fenestration; walls stitching themselves together to simulate tectonics. The NURBS surface modelers of yesteryear (Rhino, 3D Studio, Blender, etc.) see but soulless surfaces. No walls. No windows.


Yale
School of Architecture (2012-2014)
Design Computation I
Design Computation II
Design Computation I
Design Computation II
New York Tech
School of Architecture
(Myriad courses: see CV)
(Myriad courses: see CV)